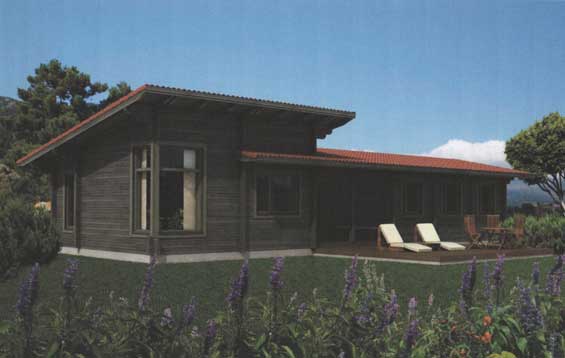|
Hamptons Home - exterior views
To the plan view (click here).
Price list (click here).
Tear up all your preconceptions about log buildings and consider
this!!
The Hamptons is designed along the lines of a sleek residence leaning
onto the Long Island beach front. Gone are the traditional lines
of a mountain home and hello to a surfer’s paradise home.
This home is divided into two living sections by a central enclosed
terrace and reception area. The living room and dining area are
set conveniently next to the long galley style kitchen, who wants
to cook on holiday!!
Through to the bedroom area there is a master suite and two single
bedrooms just enough to have a good night’s sleep ready for
the next day on sun and sand.
Yes three bedrooms and two bathrooms compacted into just 92 square
meters.
This is topped off with a pent roof section.
All this for the unbelievable price starting from 80mm solid log
(not laminated) from £34950 plus
VAT, to £45,000 for laminated 160mm log
.

|


