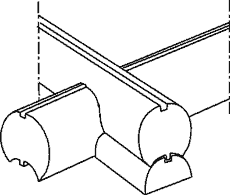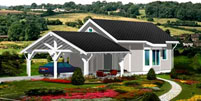|
Machine made round section
logs.
You can use the left hand menu or visit the log cabin list home
page to see some more cabins in detail. Prices are on the price
list page (click here) and
you can request further specifications regarding other cabins by
using our contact page and response
form.
The house can be made of machine made logs of natural humidity
(dia' of 170-200 mm) made by our firm in industrial conditions by
the Swedish technology Timber Flexi.
Your house, sauna or garden house made in the machine made method
will not only be highly efficient but will look superb. The antiseptic
processes will give them longer life and as an optional extra we
can have them treated with fire retarding compositions.

For details of the wall construction (click
here)
Perfectly insulated
and waterproofed
The Real Log Home will ensure its all year round use and the kit
format will save thousands on build costs.
 We
can supply in various woods, fur, pine, larch. We
can supply in various woods, fur, pine, larch.
 We can have
the house built from start to finish by our experts at hugely competitive
prices. We can have
the house built from start to finish by our experts at hugely competitive
prices.
Detailed specification of materials
supplied with each kit.
Garden House specifications:
 Wall Material
as per model Wall Material
as per model
 Ground
floor beams 50x200 mm natural humidity Ground
floor beams 50x200 mm natural humidity
 First floor
beams where applicable per project First floor
beams where applicable per project
 All rafters’
50x200 mm as per project All rafters’
50x200 mm as per project
 Floor boarding,
customer’s choice per project Floor boarding,
customer’s choice per project
 All windows
as selected per project All windows
as selected per project
 All doors
as selected per project All doors
as selected per project
 Wind boards
for roof Wind boards
for roof
 Skirting
as per project Skirting
as per project
 Floor insulation
if specified per project Floor insulation
if specified per project
 Roof insulation
if specified per project Roof insulation
if specified per project
Log Home Specifications:
 Log Home
Specifications: Log Home
Specifications:
 Wall material
– logs of between 170mm up to 200 mm Naturally dried and antiseptically
treated. Wall material
– logs of between 170mm up to 200 mm Naturally dried and antiseptically
treated.
 Ground
floor beams, 50x200 mm Naturally dried Ground
floor beams, 50x200 mm Naturally dried
 First floor
beams, 50x200 mm Natural humidity pine First floor
beams, 50x200 mm Natural humidity pine
 Beams of
ground and first floor overlap, planed on 3 sides, 150x150 mm, they
can be used as load bearing or for decoration Beams of
ground and first floor overlap, planed on 3 sides, 150x150 mm, they
can be used as load bearing or for decoration
 Beams of
ground and first floor, planed by 3 sides, 150x200 mm Beams of
ground and first floor, planed by 3 sides, 150x200 mm
as per project
 First floor
logs 50x100 mm used together with beams First floor
logs 50x100 mm used together with beams
 Beams of
garret, overlap 50x150 mm Beams of
garret, overlap 50x150 mm
 Rafters
50x200 mm Rafters
50x200 mm
 Roof logs
d=200 mm Roof logs
d=200 mm
 Wooden
bar over the rafters 50x50 mm Wooden
bar over the rafters 50x50 mm
 Underlay
board 50x150 mm placed under first row of logs, antiseptic treated Underlay
board 50x150 mm placed under first row of logs, antiseptic treated
 Floor boards
22 mm Floor boards
22 mm
 Floor boards
1, 2, 25 mm Pine grooved board dried to 8-12 %. Floor boards
1, 2, 25 mm Pine grooved board dried to 8-12 %.
Pine cat. B
 Garret
floor board, 25 mm Cut board of natural humidity Garret
floor board, 25 mm Cut board of natural humidity
 Ceiling
of ground and first floor Pine "euro"-board dried, cat.
B Ceiling
of ground and first floor Pine "euro"-board dried, cat.
B
 Posts for
frame partition, 50x100 mm Posts for
frame partition, 50x100 mm
 Boards
for frame partitions Pine "euro"-board dried at cat. B Boards
for frame partitions Pine "euro"-board dried at cat. B
Plinth
 Board for
cornice overhangs and balcony ceiling finishing, 20 mm planed with
10 mm clearance Board for
cornice overhangs and balcony ceiling finishing, 20 mm planed with
10 mm clearance
 Pediment
and wind boards, 20 mm Planed Pediment
and wind boards, 20 mm Planed
 Terrace
and balcony floor board, 35 mm Dried, planed, antiseptic. With 10
mm clearance Terrace
and balcony floor board, 35 mm Dried, planed, antiseptic. With 10
mm clearance
 Outer barrier
Balusters d=50 mm Outer barrier
Balusters d=50 mm
 Windows
according to project According to project Windows
according to project According to project
 Outer platband,
with cap It is possible with fretted elements Outer platband,
with cap It is possible with fretted elements
 Inner platband Inner platband
 Inner doors
according to project Pine, varnished, glazed Inner doors
according to project Pine, varnished, glazed
 Outer door
Pine, varnished, decoration plank, lock not included Outer door
Pine, varnished, decoration plank, lock not included
 Balcony
door Pine, varnished, triple glazed, accessories - chromed Balcony
door Pine, varnished, triple glazed, accessories - chromed
 Anti-shrinkage
frame for windows and doors Anti-shrinkage
frame for windows and doors
 Outer stairs
2-3 steps Outer stairs
2-3 steps
 Inner stairs
Pine Inner stairs
Pine
 Foundation
hydro-isolation Rubberoid material Foundation
hydro-isolation Rubberoid material
 Wind-hydro-isolation
under roofing ELKATEK SD Wind-hydro-isolation
under roofing ELKATEK SD
 Vapour-isolation
of first and ground overlapping Bitumen paper Vapour-isolation
of first and ground overlapping Bitumen paper
 Roof vapour-isolation
ELKATEK 150S Roof vapour-isolation
ELKATEK 150S
 Inter-row
warming Flax strip between rows of log for insulation. Inter-row
warming Flax strip between rows of log for insulation.
 Roof warming,150
mm PAROC or ISOVER Roof warming,150
mm PAROC or ISOVER
 Floor warming,
ground floor - 200 mm, first floor - 100 mm ISOVER Floor warming,
ground floor - 200 mm, first floor - 100 mm ISOVER
 Macroflex
(foam) Macroflex
(foam)
 Metal accessories
Cramps, screws etc. Metal accessories
Cramps, screws etc.
 Wooden
nails Wooden
nails
|


